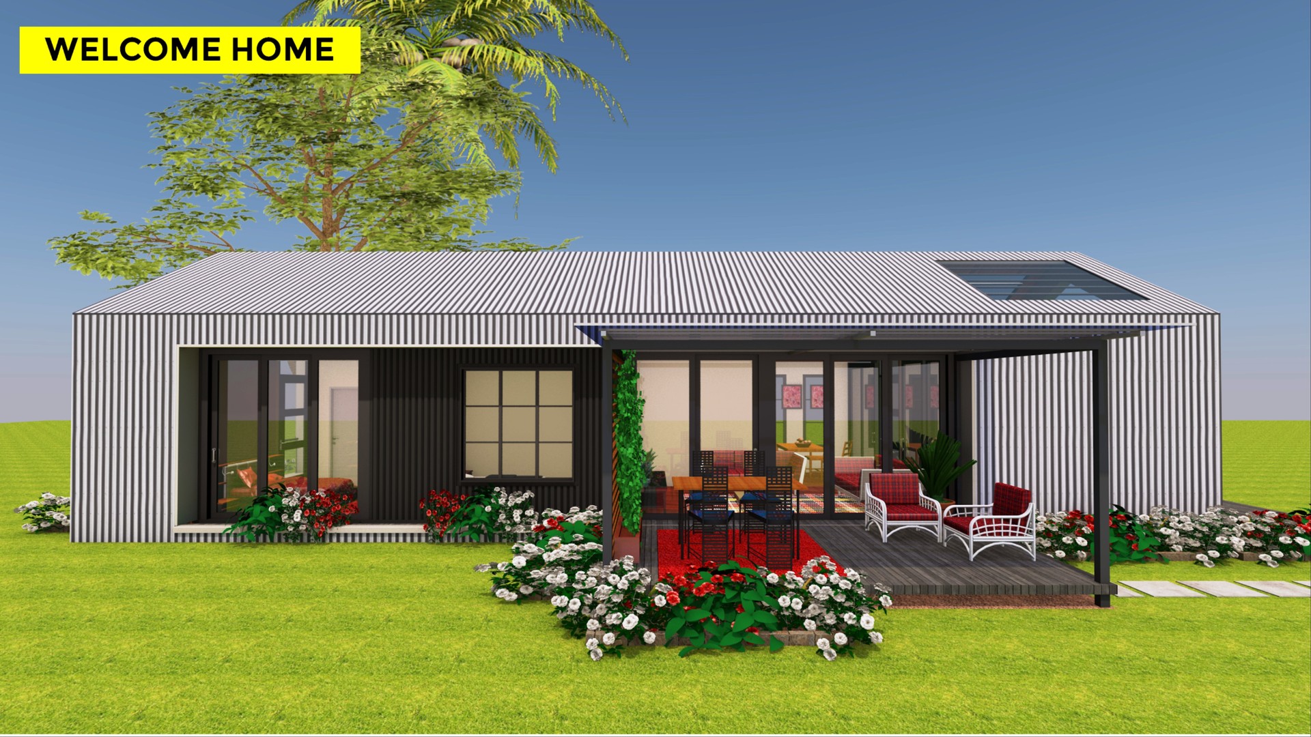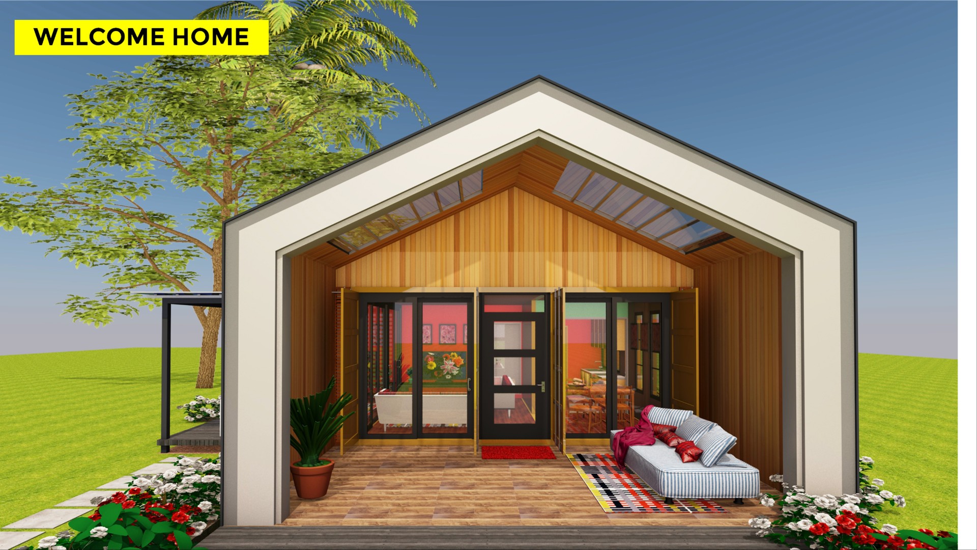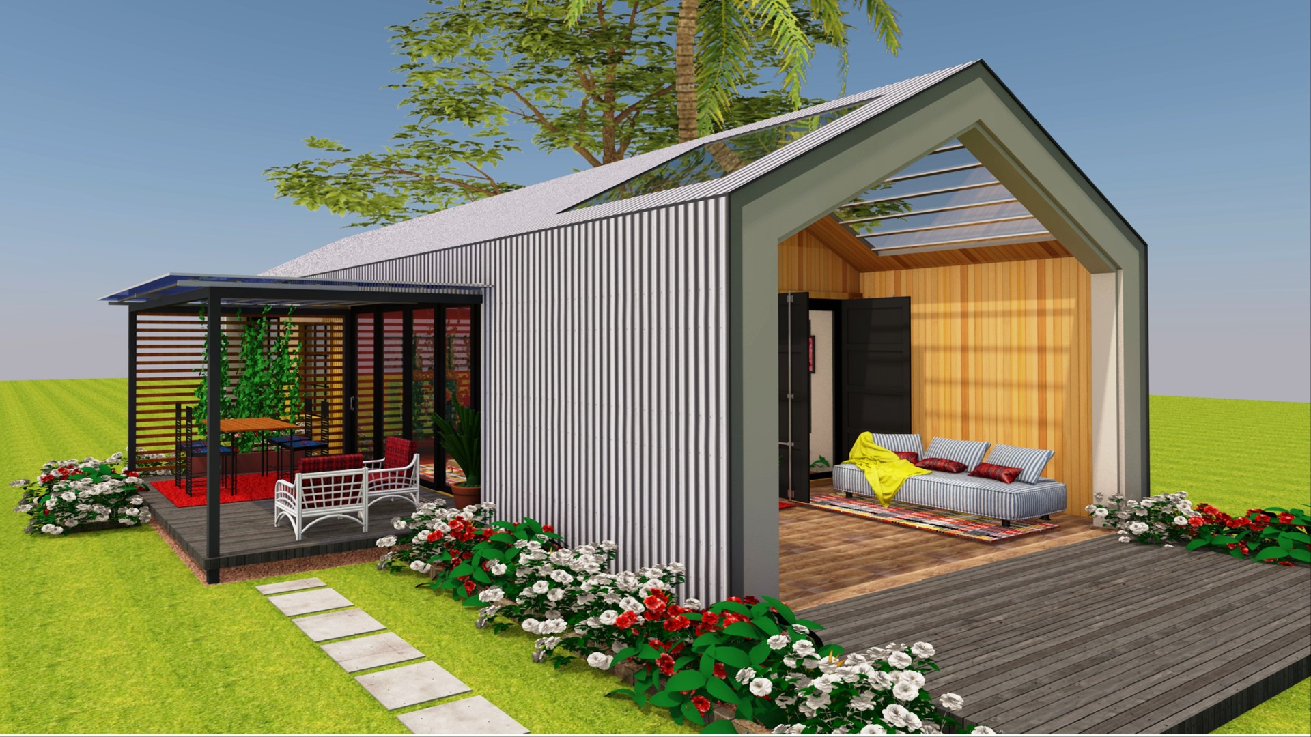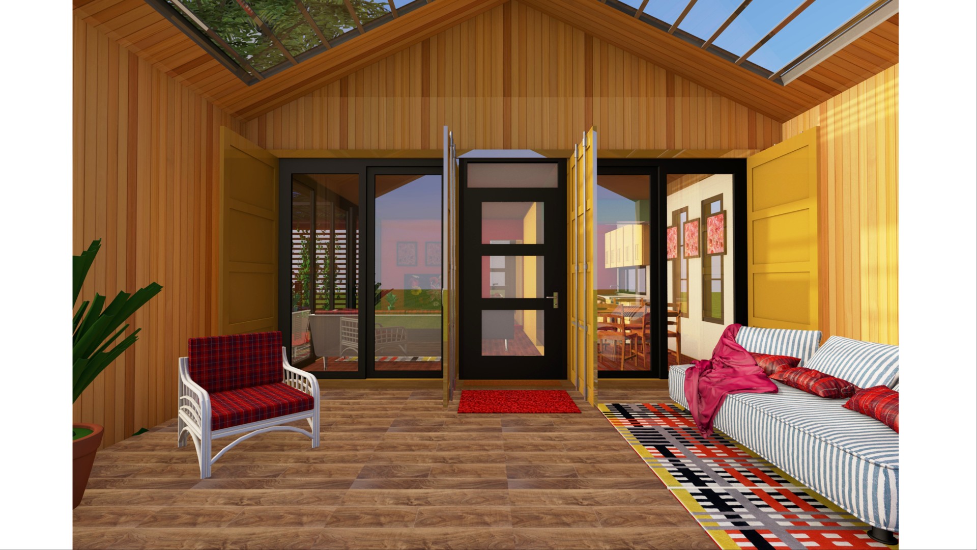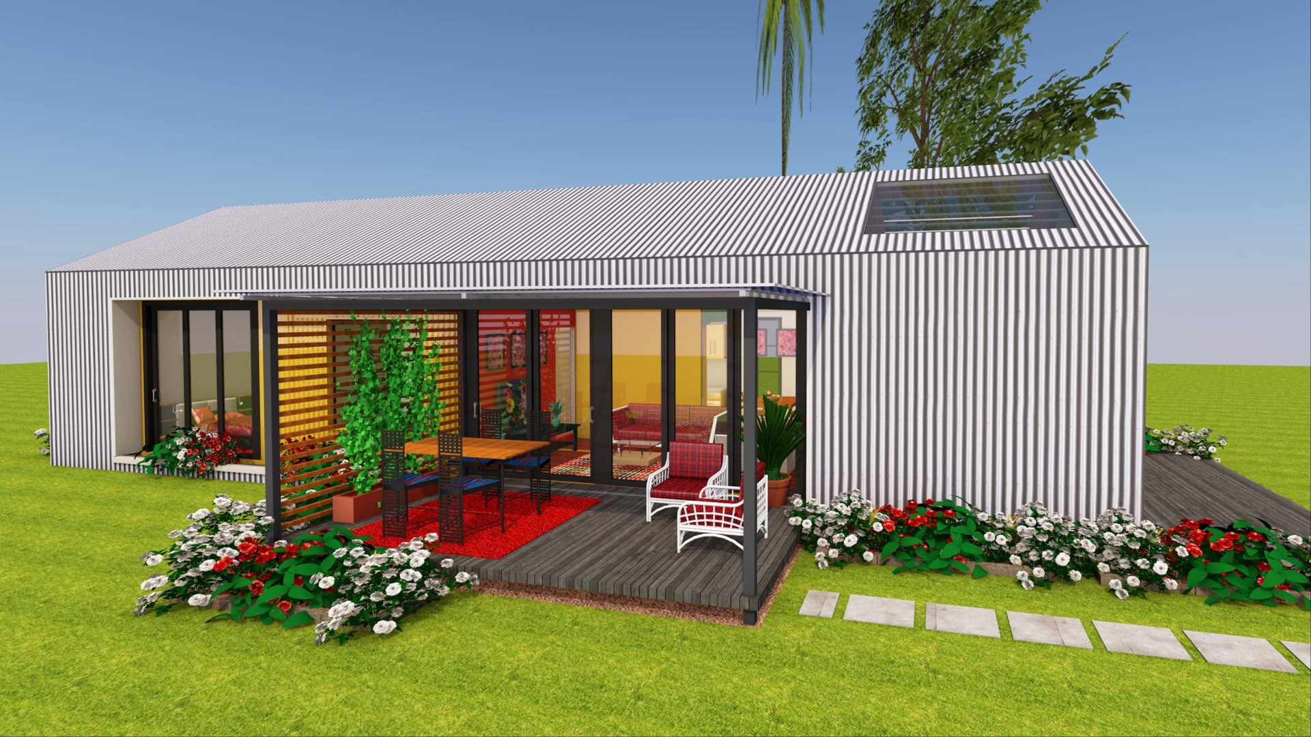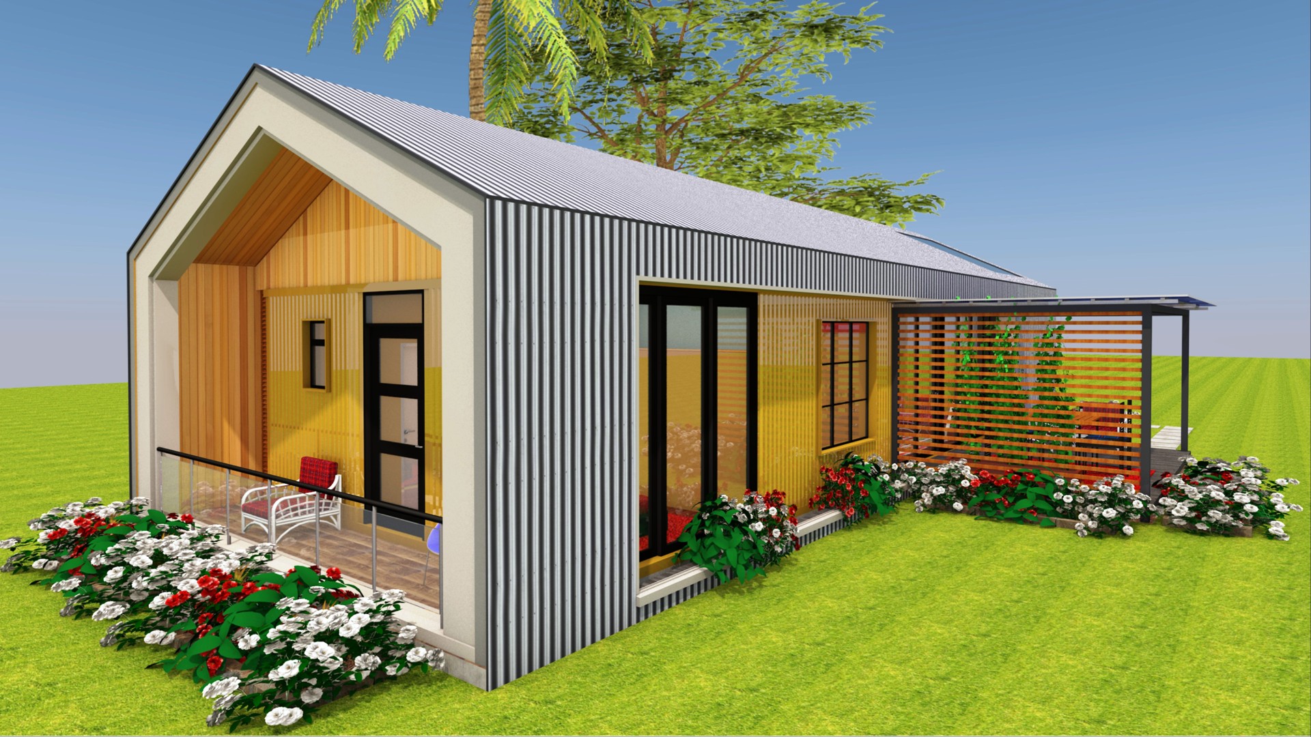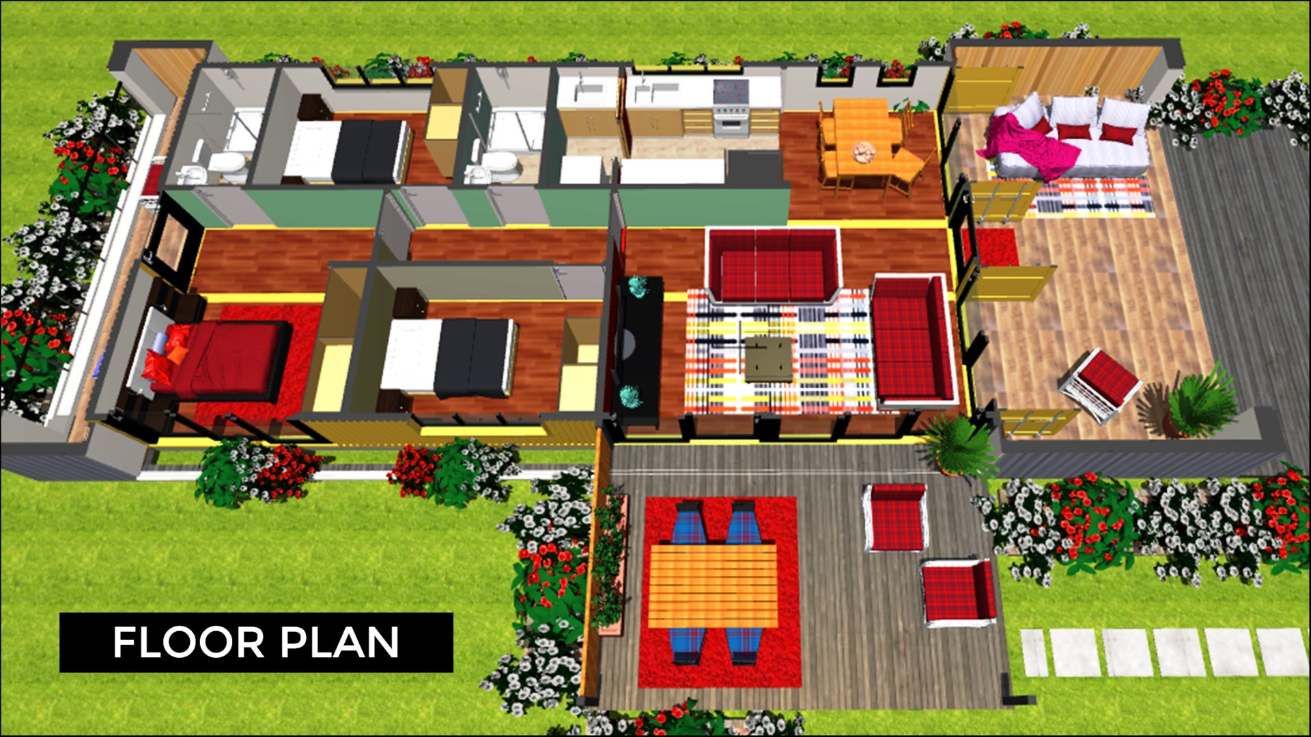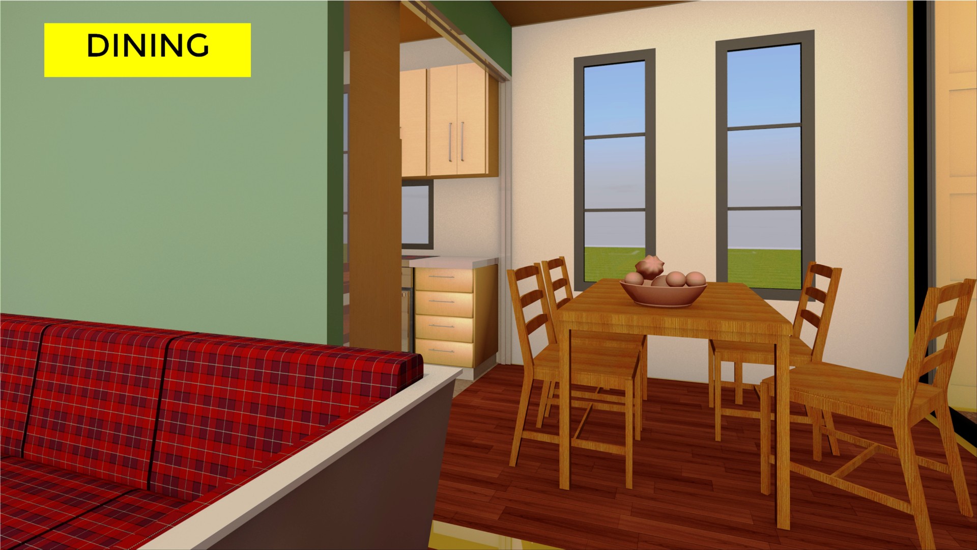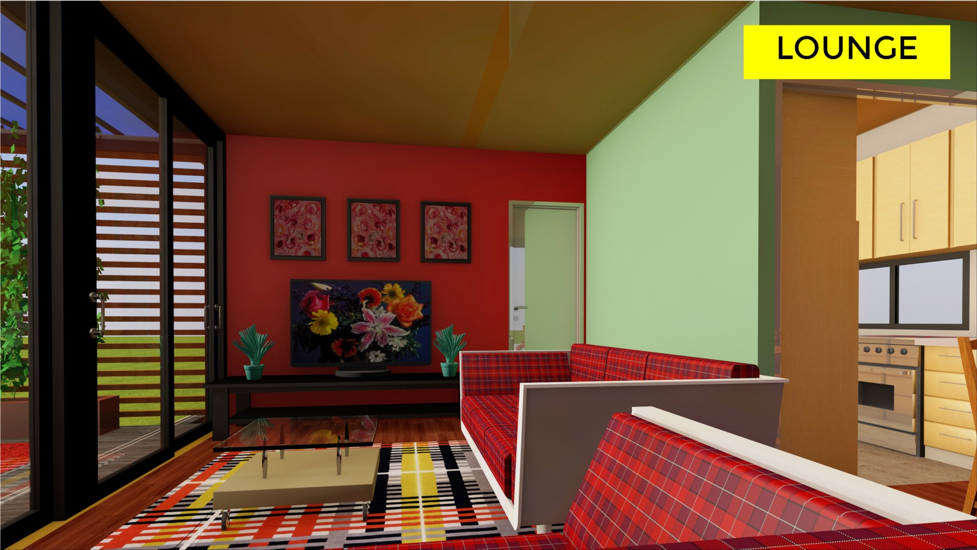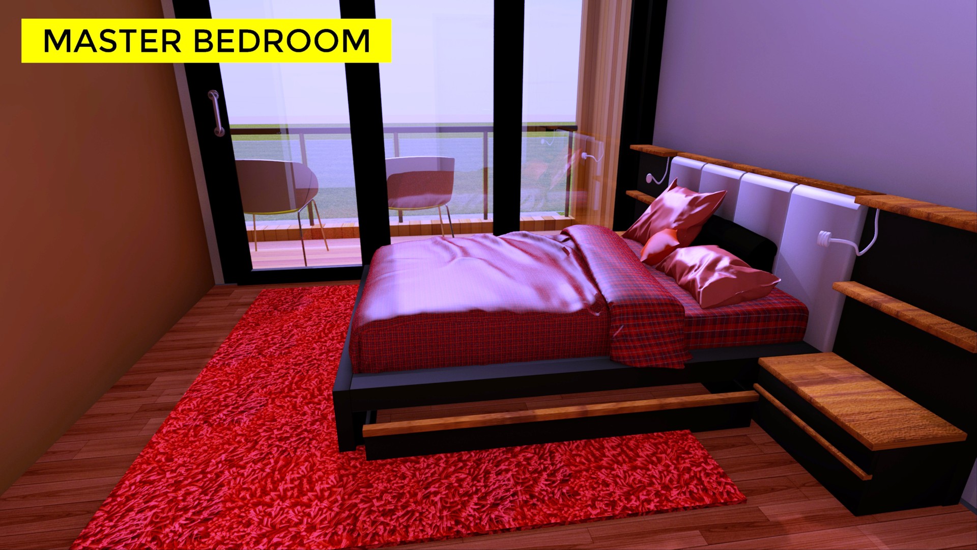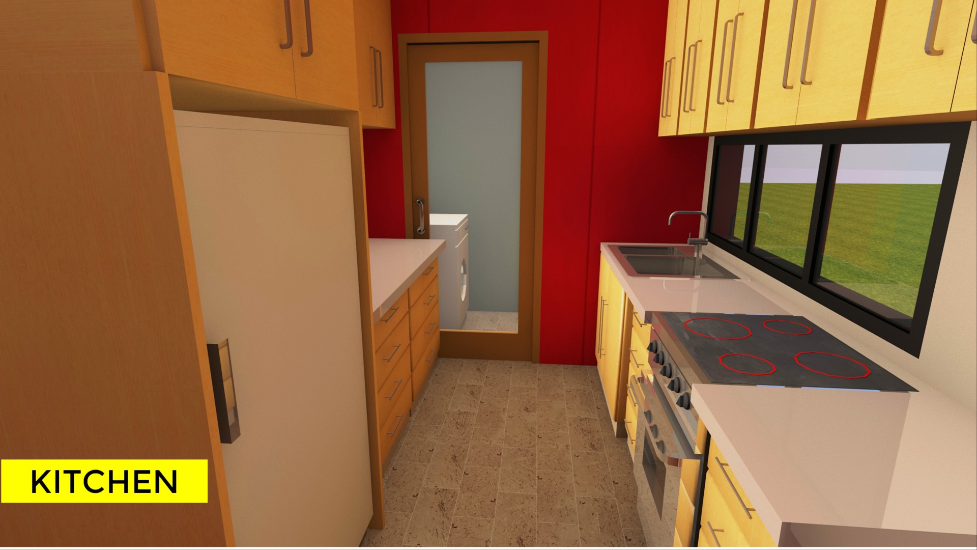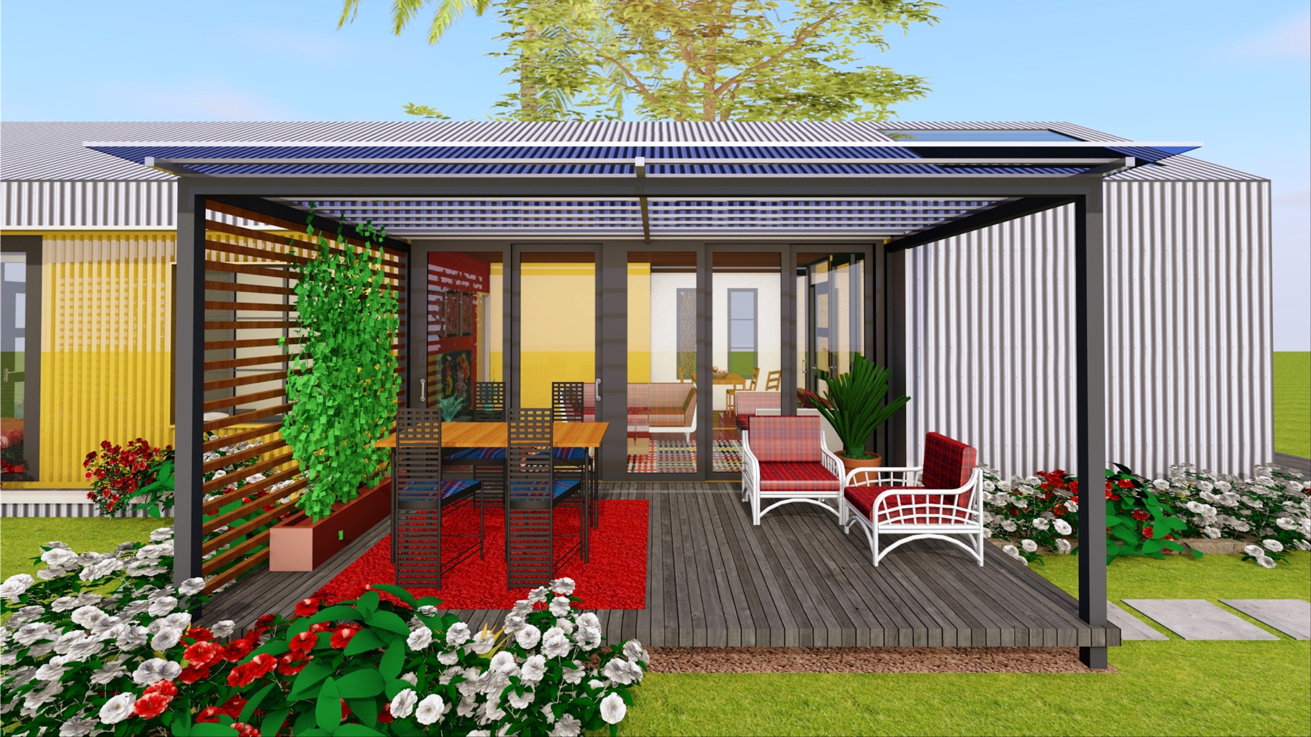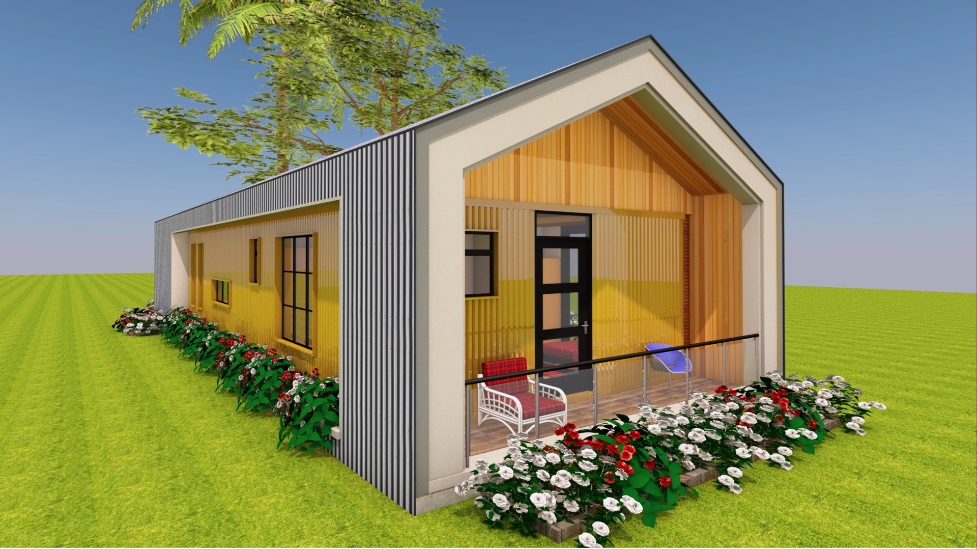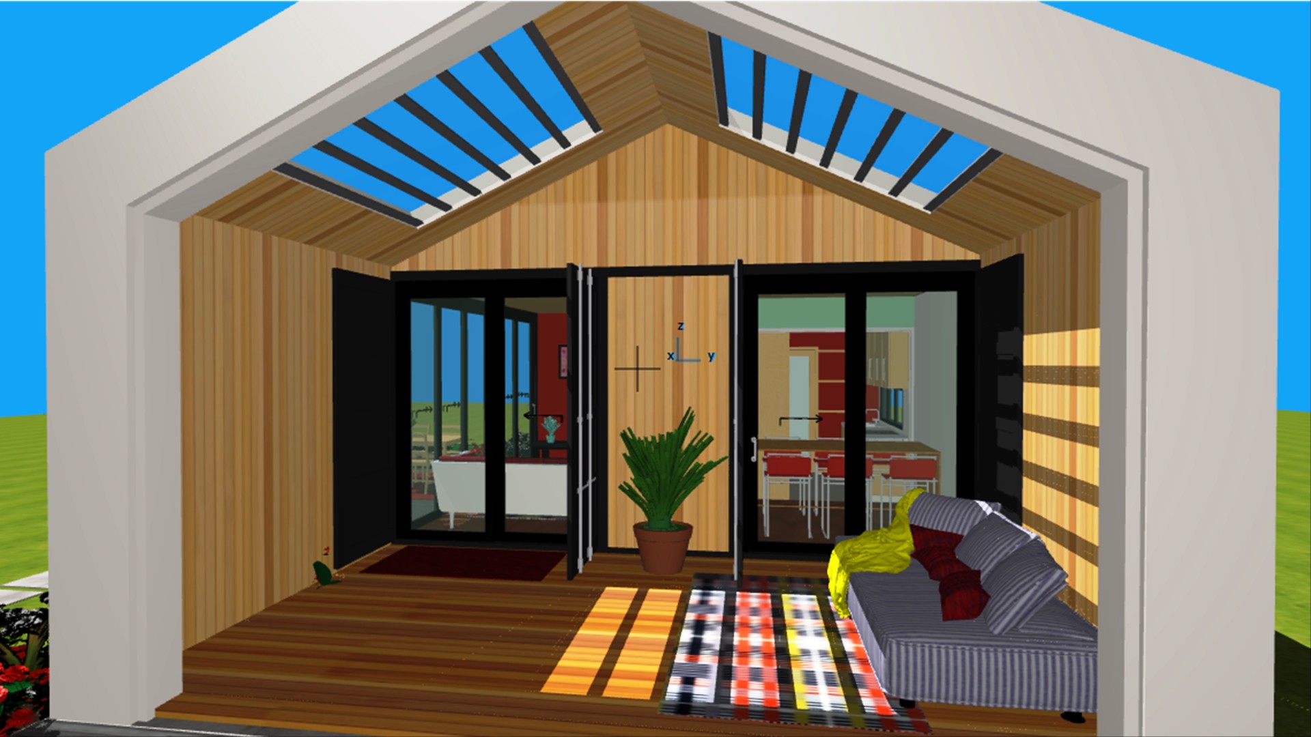BARNBOX 640 is a barn inspired shipping container house designed by combining two shipping containers to create a 640 feet Modern 3 bedroom modular home.This modular design uses two, 40 foot shipping containers to create a 640+ square feet “BARNBOX 640” 3 Bedroom House.
Cutting out too much steel from the walls for doors and windows interferes with the structure of shipping containers. Our design principle as ShelterMODE Homes, we do not cut out the roof and the floor of our shipping container house designs. It is very costly to restore the roof and the floor as compared with bracing and reinforcing wall and door cutouts.
This design retains the original container cargo doors on the container ends. The containers end panel doors are fitted with full height sliding glass doors to access the outdoor terraces. Sliding doors are good space savers and ideal to use in a container house.
Apart from the drainage and moisture benefits, the elevated position of the house provides the height necessary to construct a deck. A 2.5 meter wide deck provided is a quick and easy way to add extra living space to a container home by greatly extending outdoors the compact living space inside a shipping container. The full height sliding glass doors provide access to the decks with maximum day-lighting, connecting the living room to the surrounding landscape. An extended roof eaves overhangs the front deck
OUTDOORS AND EXTERIOR DESIGN
A deck is a quick and easy way to add extra living space to the rather limited space inside a container. This design comes with wooden deck in the entire space in the middle of the container modules to provide the much needed outdoor retreat family space. The original cargo doors on one end of the container are used in an open position to create an outdoor seating space to the living room.
To cover off the large walls on the container that are left bare, the entire structure is enveloped with corrugated steel siding and roofing to create a modern barn house. The corrugated siding is recessed at least 600 mm off the container walls to offer space for airflow to help in temperature regulation of the habitable spaces. Feel free to explore other exterior finishes cladding materials.
DESIGN BRIEF
This Open Plan Living Module is designed to accommodate the following salient features. From the entrance lobby, you can access the Laundry room, an open plan kitchen with an island breakfast table for three, a dining table for 6 people; and a spacious lounge opening to the outdoor family terrace accessed through the full height folding doors.
From the entrance lobby on your right, you can access the bedroom wing through a connecting lobby to the rumpus room which can double up as a TV room. From here you can access two other bedrooms on the right hand side or go to the master bedroom en-suite with a walking closet on the right. This each module is designed with a laundry unit.
The laundry in the bedroom module can be converted into a small study. This design series uses standardized, optimal sized windows and doors which don’t require any specialized modification to the walls of the shipping container save for the full height 3m wide doors opening to the family terrace. Adequate fenestrations for day-lighting helps to kill the claustrophobic feel of living in a shipping container.
Furniture and Interior Design Ideas.
Fitting furniture into a shipping container home can be a challenge, most furniture hasn’t been designed specifically for such small spaces. Multi-functional transforming furniture and other space saving essentials, can be explored since they effortlessly transform from one use to another; allowing a single space to perform more than one function. To compliment the industrial look of the container, it’s advisable to adopt a minimalist design to make the narrow space feel somewhat spacious.
To minimize the claustrophobic feel of living in a shipping container, the walls of the living area can be finished in monochrome light colored paint. Since this is a container house, consider using similar materials to finish the kitchen backsplash and the bathroom walls. This repetitive theme creates harmony therefore making the house appear bigger. Consider using Flat-pack cabinets for the kitchen and the wardrobes
Insulation and temperature control.
Shipping containers are made of Corten steel. Steel is a good conductor of heat, therefore; to live in a shipping container home, you need to insulate the exterior walls. Insulation is one of the most important aspects of turning a container into a comfortable home. Without insulation, a container home would be like an oven in summer and freezing in winter. Insulation is also essential to preventing condensation, which can corrode the container and form mold.
Use Spray foam insulation on the walls and ceiling to provide an airtight seal and prevent condensation, if you live in a cold and wet climate. In addition, put a layer of earth wool insulation blanket then line it with plasterboard for adequate temperature control which is also ideal for hot and dry climate.
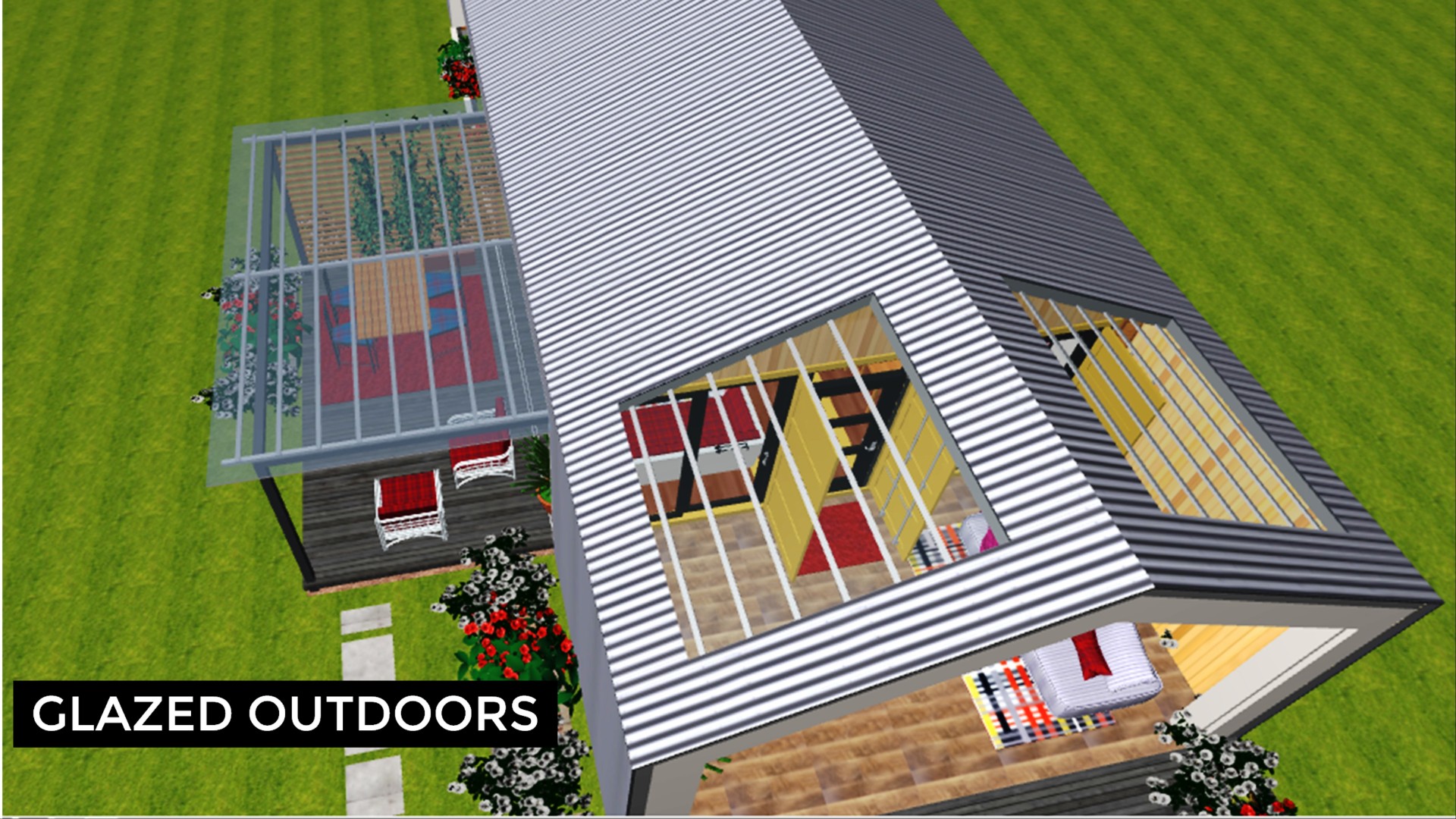
The containers are covered with an elevated corrugated steel roof to guard it from rain and direct sunlight. In addition, the corrugated steel roof is elevated above the container roof to allow for air flow to keep the container interior cool in summer. The roof covers the entire containers with an extended overhang, above the frontage Juliet balconies to shielding the glazed openings in the living room from direct solar radiation. This iconic roof is also a design statement that gives character to the house.
If you like this design and want to make an extension to the living room of your existing house, then feel free to visit our website and purchase the blue prints and give them to your builder or fabricate it yourself as a DIY Project. The standard set of drawings come in DWG and PDF formats to suit your preference. The set of drawings have dimensioned floor plans, elevations, roof plan, foundation plan and a section detail. For any revisions, design inquiries or custom design contact us on our website; sheltermode.com.
What do you like about our new container cabin design? Do you have any question? Feel free to ask by posting in the comments below. For additional design details, and interior views; View a complete house tour HERE. If you have any question, feel free to ask by posting in the comments below.For more details on the house design, visit our website sheltermode.com. If you like this design you can buy blue prints of this design here.The blueprints come as a full set of drawings comprising of Plans, Elevations and Section Details. If you need further inspiration; check out our OTHER CONTAINER HOMES designs
You can watch the VIDEO of the House Below.
[CONNECT WITH US ONLINE]
WEBSITE: http://sheltermode.com
TWITTER: http://twitter.com/sheltermode
FACEBOOK: http://facebook.com/sheltermode
INSTAGRAM: http://instagram.com/sheltermode
PINTEREST: http://pintrest.com/sheltermodehomes

